Brand New
Luxurious Townhouse for Sale in The Pearl
16,000,000 QAR
Viva Bahriya, The Pearl, Doha
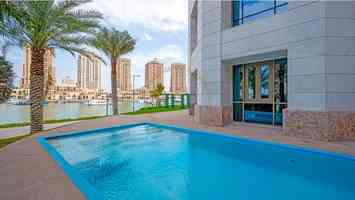
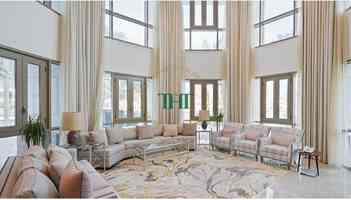
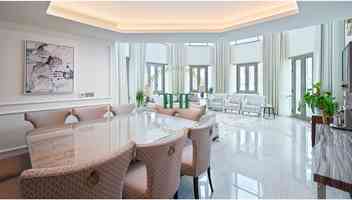
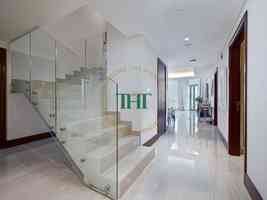
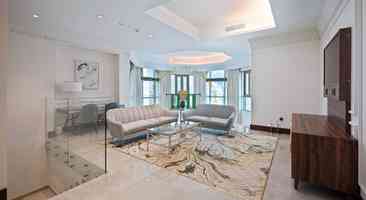
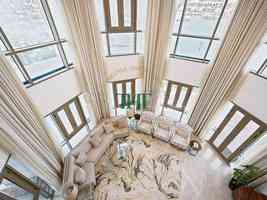
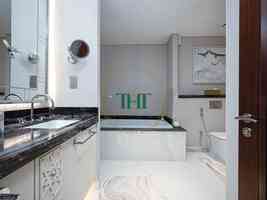
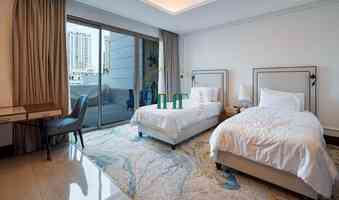
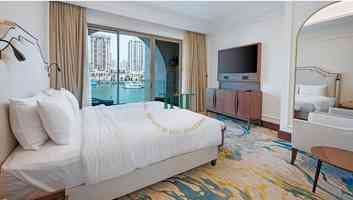
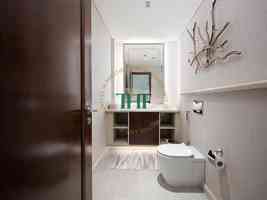
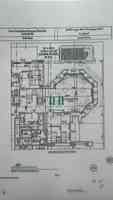
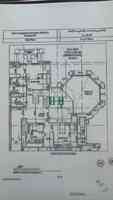
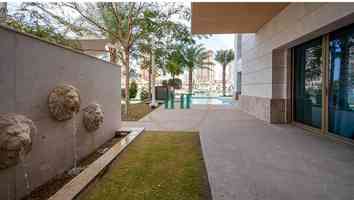
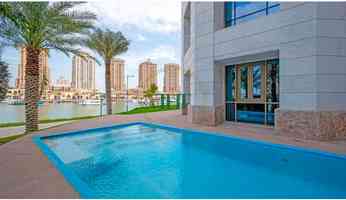
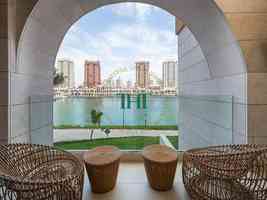
Quick Summary
- Townhouse
- Fully Furnished
- 278 sqm
- 4 Bedrooms
- 5 Bathrooms
- Available Now
- Residency Eligible
Amenities
- Air Conditioning
- Balcony
- Beach Access
- Built-in Wardrobes
- Central A/C
- Closed Kitchen
- Covered Parking
- Direct Beach Access
- Open Kitchen
- Parking
- Private Pool
- Swimming Pool
- Waterfront
Affordability
- Commission
Description
Townhouse 4-Bedroom Luxury Unit 🏡 Property Overview: A spacious, elegantly designed 4-bedroom townhouse spanning two levels, featuring generous living areas, ensuite bedrooms, outdoor balconies, and full-height glazing that bathes the interiors in natural light. 🌍 Ground Floor Plan (Lower Floor) Key Areas: Living / Dining Room: 9190mm x 8680mm, corner glazed (CW16) with garden access. Bedrooms: 2 fully equipped bedrooms. Maid Room: Adjacent to kitchen and utility areas. Kitchen: 4310mm, open access to service zone. Bathrooms: Multiple, including guest toilet and maid room toilet. Terrace / Outdoor Access: From living/dining area. Features: High ceilings Multiple access points Functional flow from private to public zone 🏠 First Floor Plan (Upper Floor) Key Areas: Bedrooms: 2 bedrooms with attached bathrooms, one with balcony access. Living Room (Lounge): 4570mm x 5250mm, central relaxation area. Balconies: Two outdoor balconies with city/garden views. Void / Double-Height Feature: Open to below from upper floor offering dramatic space and light. Storage: 2840mm store room adjacent to circulation core. 📌 Highlights: Total of 4 Bedrooms + Maid Room 5 Toilets / Bathrooms Private balconies and garden area Double-height ceilings with natural light atrium















